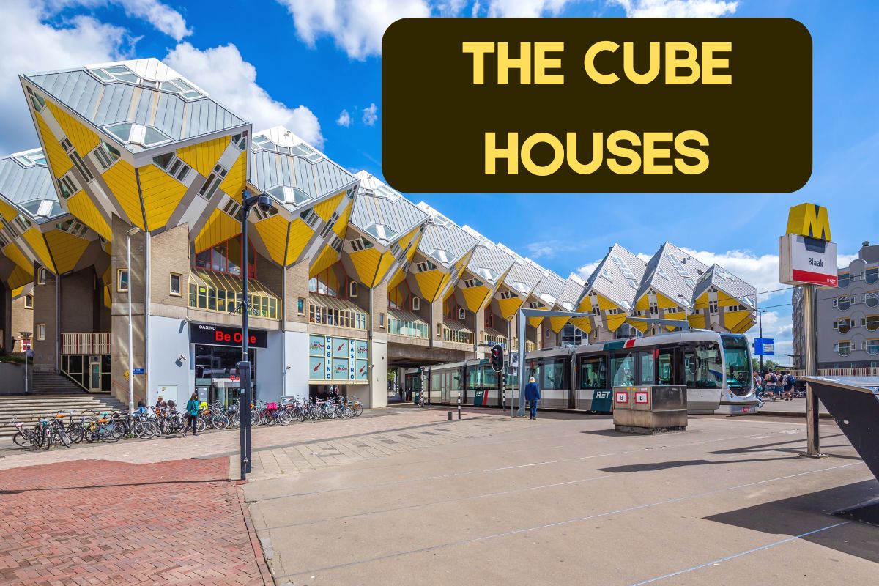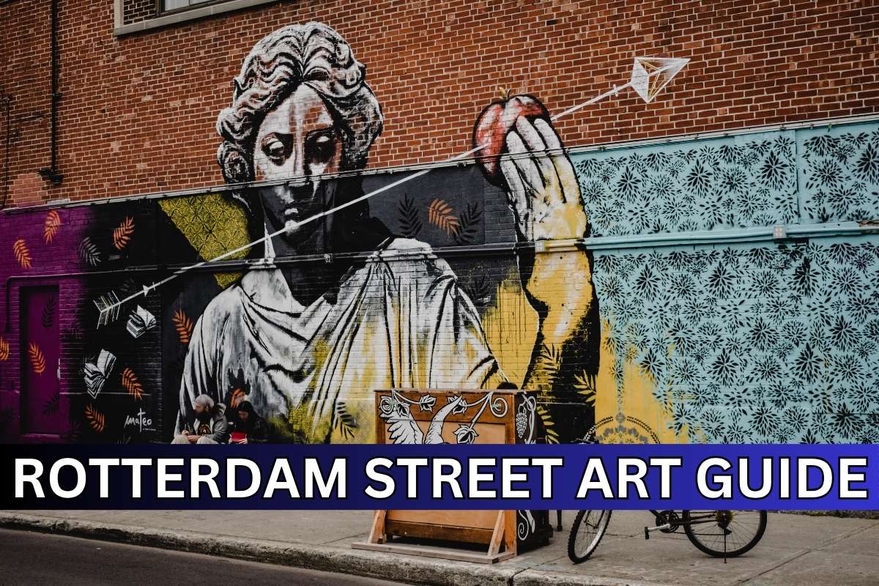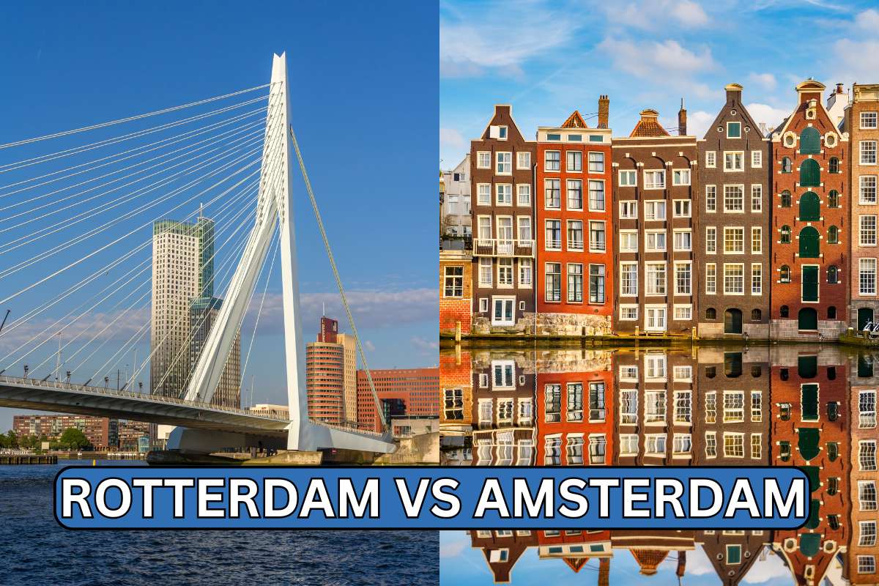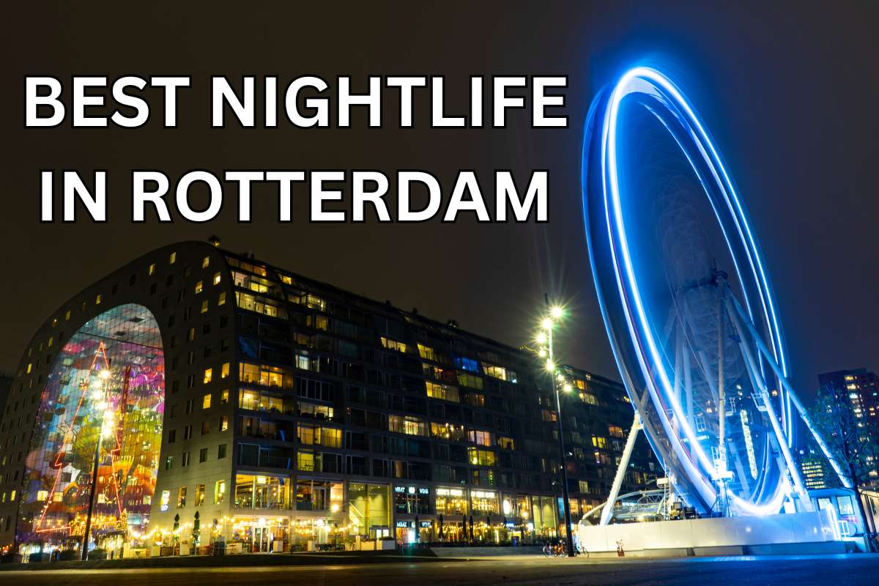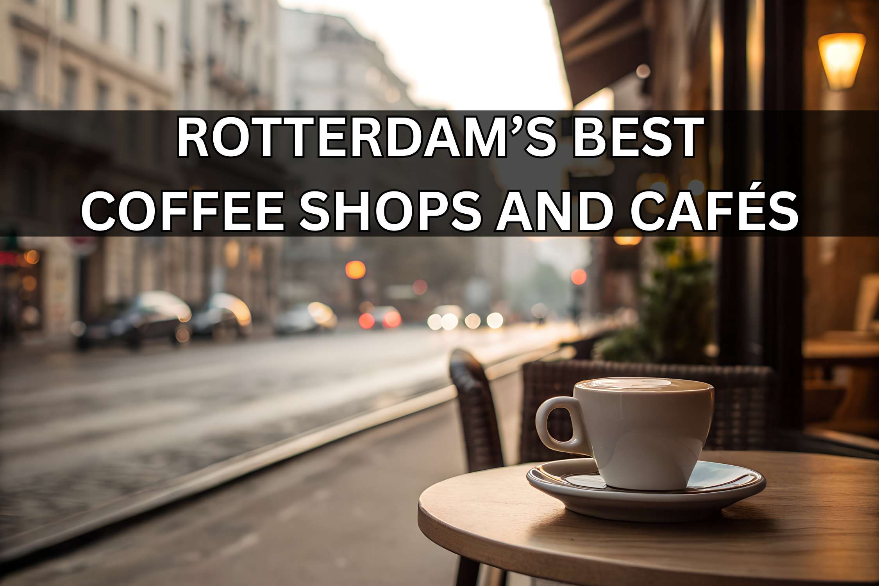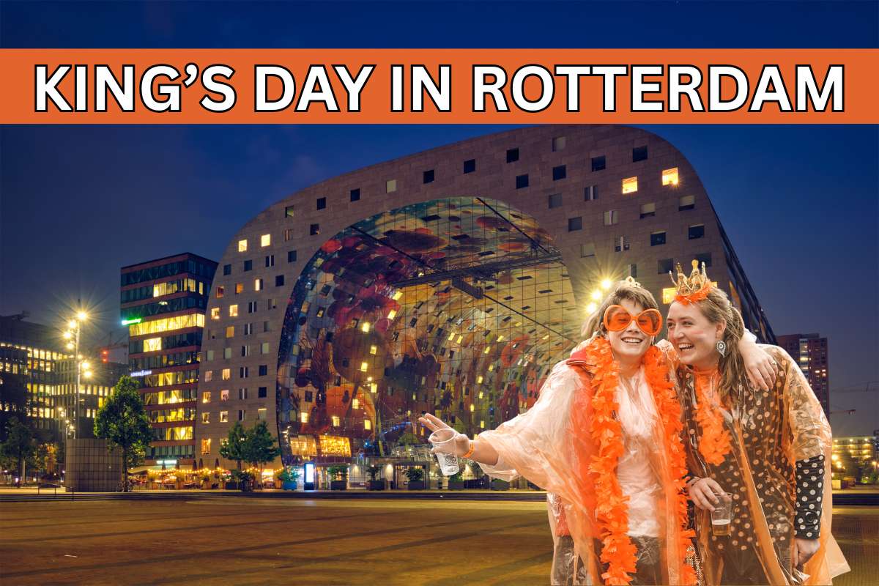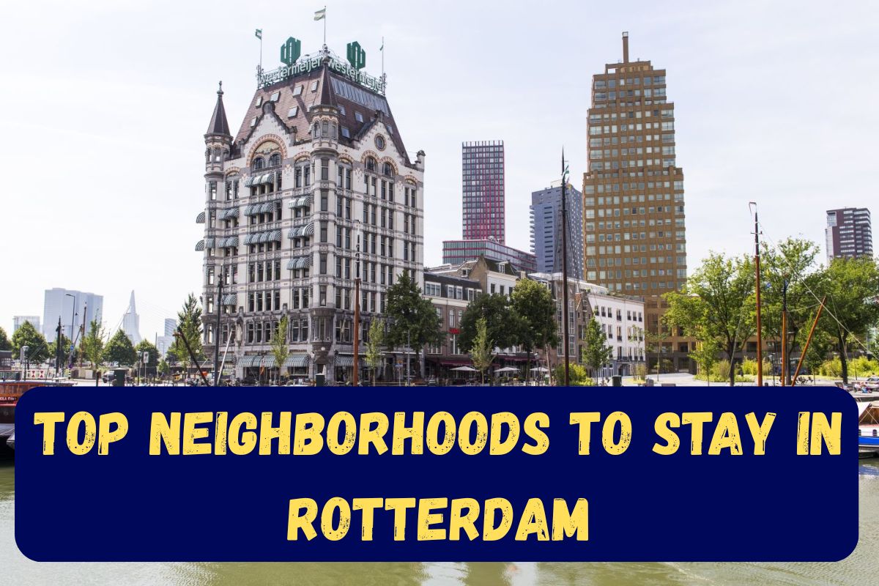Rotterdam is a city that is brave enough to be different. While many European cities welcome their past and find ways to rebuild it, Rotterdam chose to reinvent itself in the wake of destruction during World War II. While the city has had its fair share of daring design, one collection of buildings is like no other: the Cube Houses (Kubuswoningen). These bright yellow cubes appear to have been tipped over and delicately placed on pedestals.
They look like art installations; however, they are fully usable homes. For decades, they have intrigued architects, photographers, and curious travelers from every part of the world. While cities like Amsterdam and Utrecht are recognized for their historical canals and gabled houses, Rotterdam has futuristic architecture. The Cube Houses represent this mentality. They are homes, but more than that, they represent creativity, perseverance, and innovation.
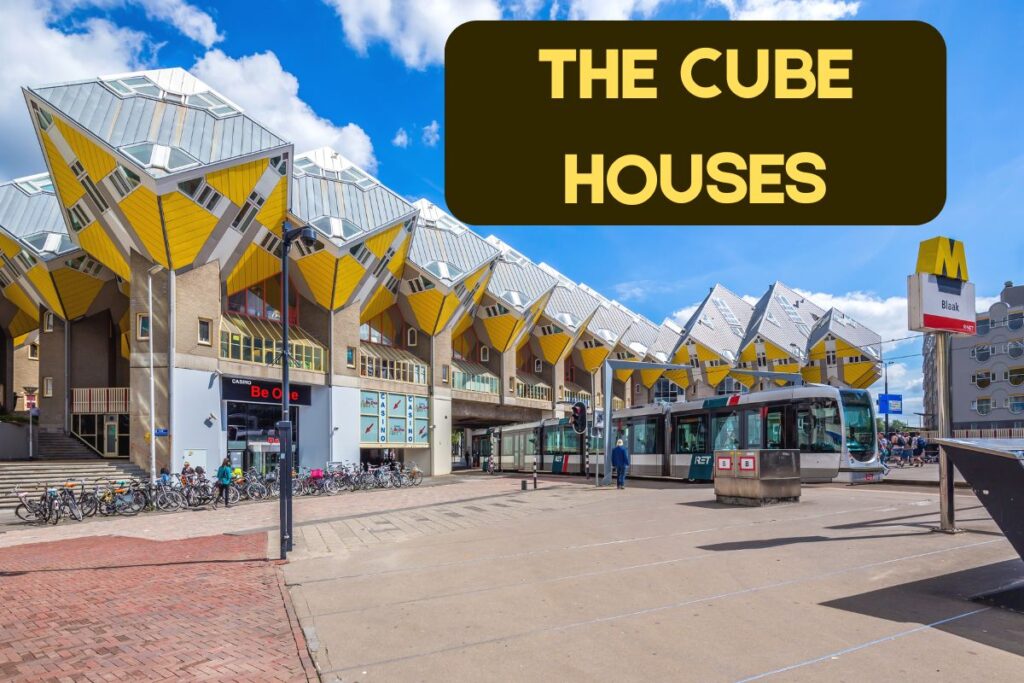
The Cube Houses
The Cube Houses, constructed during the late 1970s and early 1980s, transformed a previously ordinary neighborhood adjacent to the Rotterdam Blaak station into a global architectural sensation. Today, they’re just as recognized as their counterparts the Eiffel Tower to Paris and the Colosseum to Rome.
Blom’s (Dutch’s Architect) early vision was in regards a “forest” of houses that would similarly appear as trees, with each cube representing a tree while the entire development represented a forest; there was also an aspect of community in the final scheme. He tilted the cubes at 45 degrees in order to take advantage of urban space limitations.
Blom’s concept, “to live as an urban roof,” was a means of creating a connected, safe neighborhood in the heart of a dense urban area. Let us look below to get more information regarding The Cube Houses, the unique design of the houses, story based on it, architecture and various other things.
The Cube Houses Of Rotterdam
| About | The Cube Houses Of Rotterdam |
| Other name for The Club Houses | Kubuswoningen |
| How do these club houses look? | They look like art installations, yet they are fully functional homes. |
| Concept on which The Club Houses are built? | “Living as an Urban Roof” |
| When did the concept of The Club Houses begin? | In the late 1970s and early 1980s. |
| Who was the architect behind the Club Houses? | Piet Blom |
| What is the most different feature of the Club Houses? | It’s unique shape and design. |
| Category | News |
| Resources | https://www.kubuswoning.nl/en/ |
The Unique Design of the Cube Houses
Tilted Cubes and Hexagonal Bases
The most distinct feature of these homes is their form. Each cube is tilted 45 degrees and is supported on a hexagonal pylon base. This futuristic design works in a way that allows for the most use of space in a single-family home situation where space is limited.
A Creative Space
Inside, the interior plan is unconventional. Triangular walls and other unusual angled configurations challenge furniture placement and storage solutions. Although it looks strange, the design encourages people to change the way they think about space and how it looks in a home.
Symbolism and Philosophy of the Cube Houses
Forest of Cubes
Blom’s idea for the cube complex is as a ‘forest’ of residences. When you walk through the pedestrian section underneath, it is as if there are trees above you, a canopy of cubes over the footpaths below. The tilted design of the cube encourages interaction between the neighbours since there is not one dominating cube to look at.
Architecture and Social Interaction
On top of the Cube Houses being visually impactful, the whole design is intended to offer a sense of community. When residents use the semi-public space and between the cubes, the walkways act as a connection that can provide a social experiment rather than just see the architecture.
Within the Cube Houses interiors.
The Odd Layout
Entering a Cube House is like walking into a geometric conundrum. The total area of living space is around 100 square meters distributed between three main levels:
- The Bottom Level (the “trunk”) – Front entrance and stairs.
- The Middle Level – Kitchen, living area and a few small storage spaces, and the like.
- The Top Level – Bedrooms, bathrooms (and sometimes a small office).
The angled design of the house means that the walls lean inwards sharply, and the corners are sharp while the ceilings are sloped. Although the angles may be challenging to work with, clever interior design solutions including custom storage and shelving, multipurpose furniture, and built-in seating opportunities all seem to bring life to the space.
The Cube House Museum (Kijk-Kubus)
If you’re interested in the Cube House, but not ready to experience living in a 45-degree position, there is a dedicated “show cube,” or Kijk-Kubus, museum. This small museum provides a glimpse of life inside one of these houses. You will see the unconventional layout of the house, and see how every inch is utilized cleverly in the space. The Kijk-Kubus is a fun look at urban living, and a little piece of the future.
Frequently Asked Questions
- Who is the designer responsible for the Cube Houses located in Rotterdam?
- The Cube Houses, designed by Dutch architect Piet Blom in the late 1970s, were part of Blom’s vision for urban living that fostered creative and community living.
- Can you go inside the Cube Houses?
- Yes, you can visit the Kijk-Kubus museum house, or you can stay in the integrated Stayokay hostel.
- Are the Cube Houses still functioning as homes?
- Yes! They may look strange, but most are privately owned and lived in by local people.
- What is the concept behind the design?
- Blom meant each cube to symbolize a tree thereby forming an abstract “urban forest” that combined living space with social interaction.
